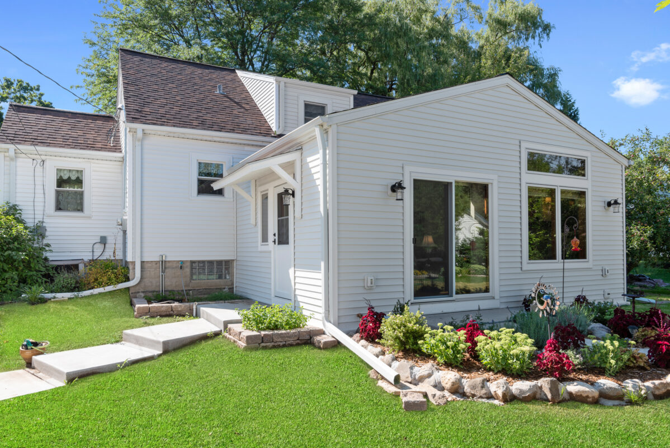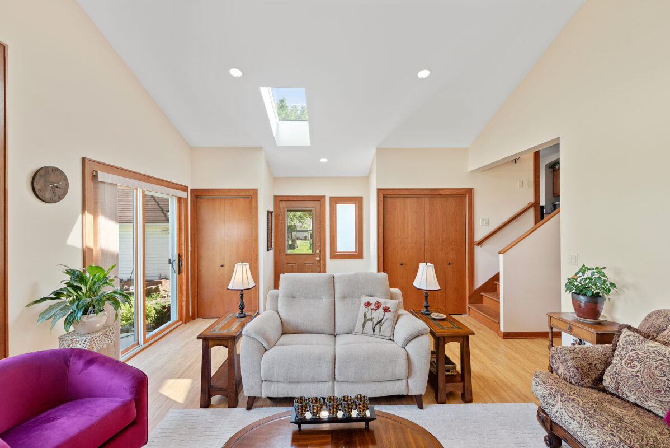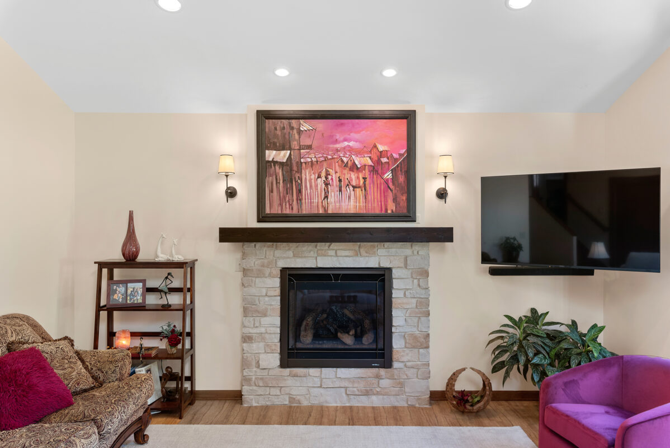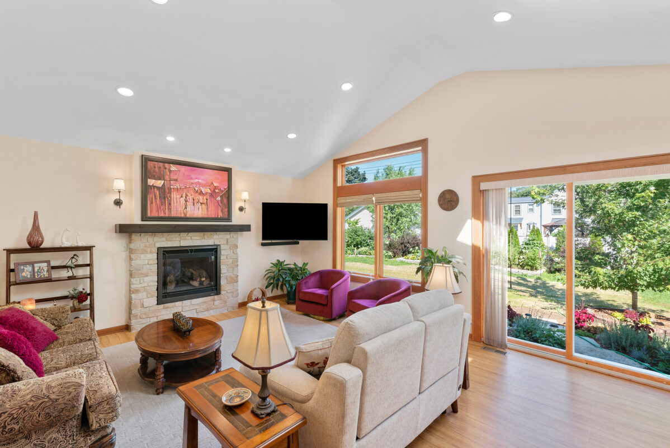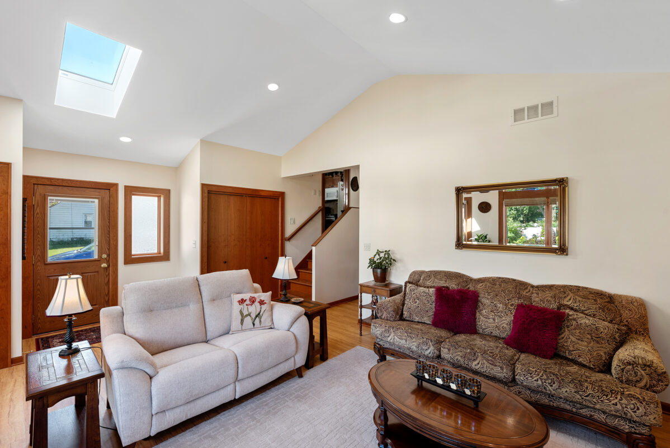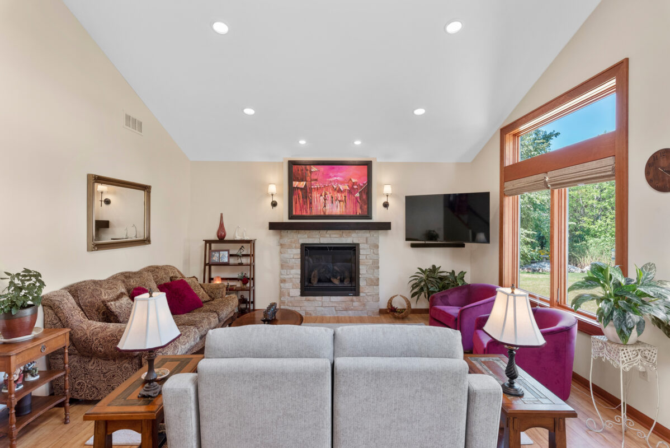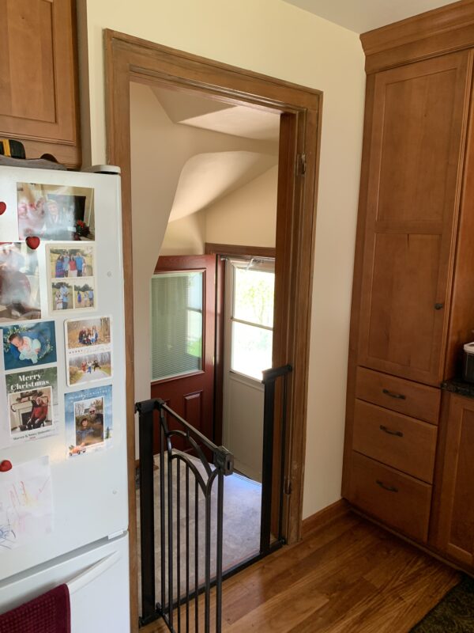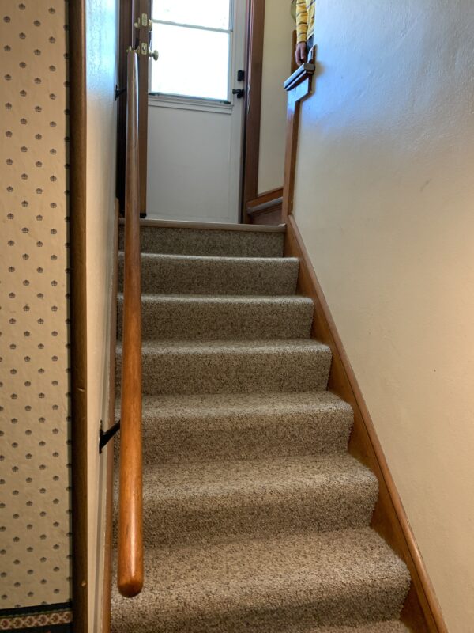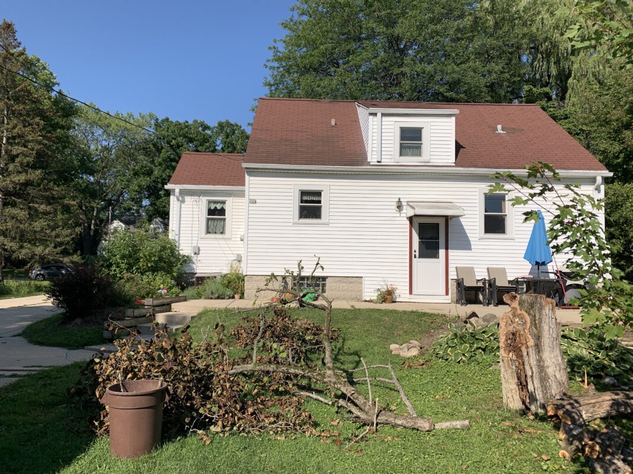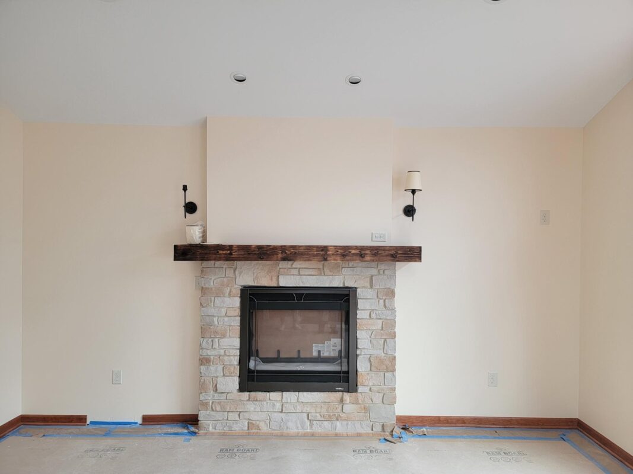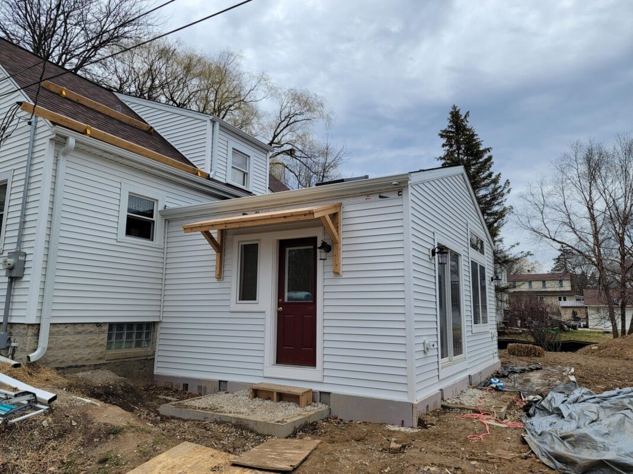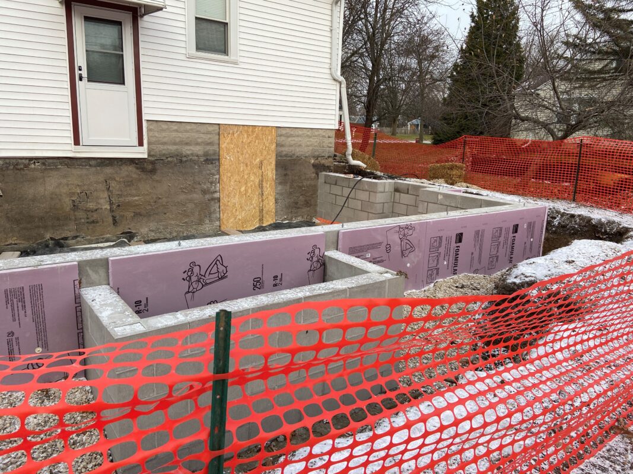Wauwatosa Eclectic Addition
Project Overview
This family loved their cape cod home, but they wanted a fresh space to host and relax in. Their existing family room faced west, and didn’t get a lot of natural night due to trees and other houses blocking the sunset. They had a large backyard, so an addition would leave them with more square footage in their home and a decent sized backyard where they could still grill, garden, and hang out with ease.
Details
Type of Home: 1939 Cape Cod
Areas Remodeled: Sunroom Addition
Project Size: approx. 370 sq. ft.
Year Completed: 2022
Features
Cherry Wood Doors
Cherry Wood Trim
Fireplace With Stone Surround
Fireplace With Knotty Pine Mantle
Vaulted Ceilings With Skylight
Before
The kitchen had stairs that went down 4 – 5 steps to an exterior door on a landing, and then continued down to the lower level.
During
A 16′ x 23′ addition was added to the east side of the home, capturing a lot of natural light from sunrise to mid-day.
After
We redesigned the stairs to open them up and our clients have a straight path from the kitchen to the sunroom addition. Moving the exterior door from the east to south side of the home allowed for large windows and a sliding door to be added.
