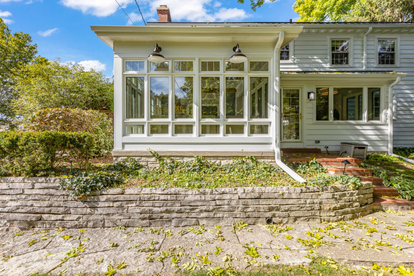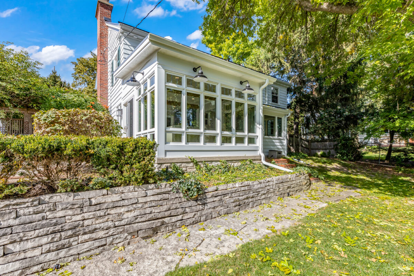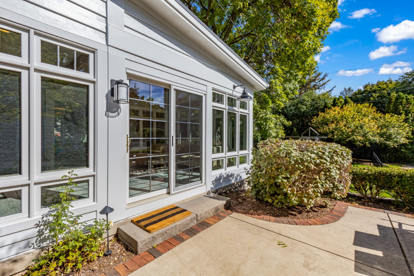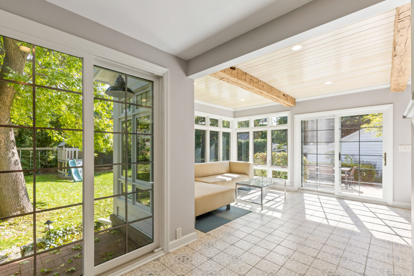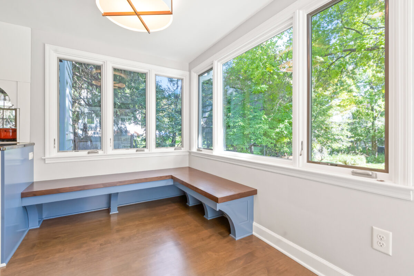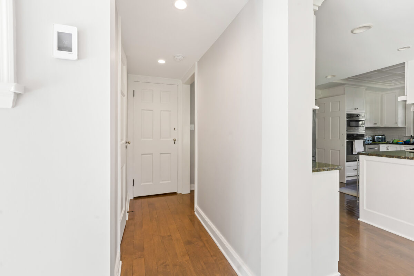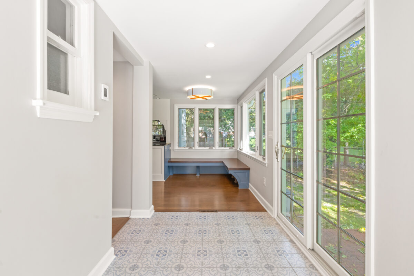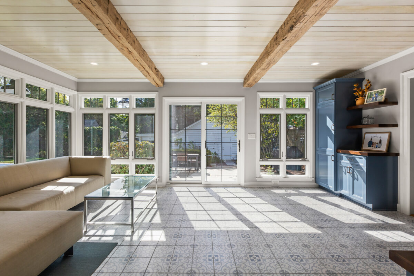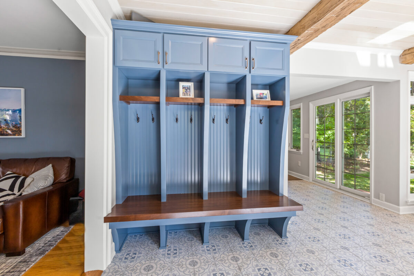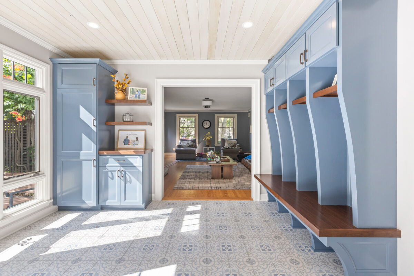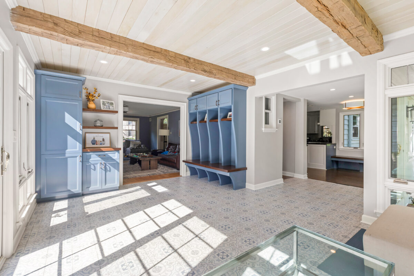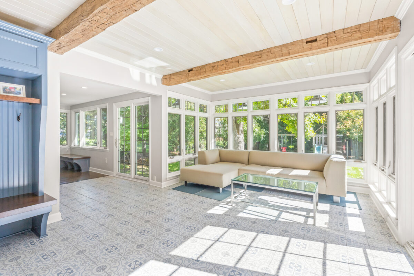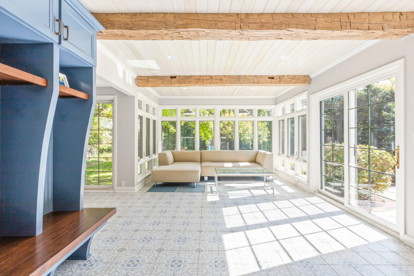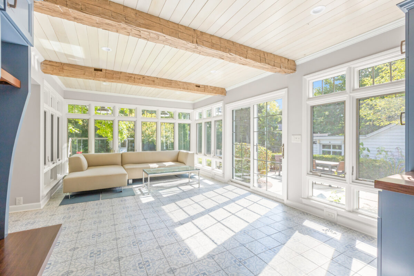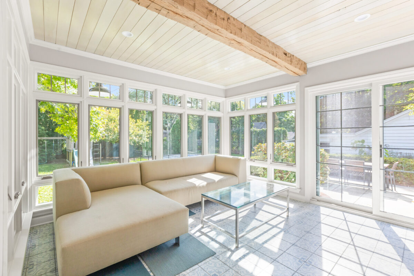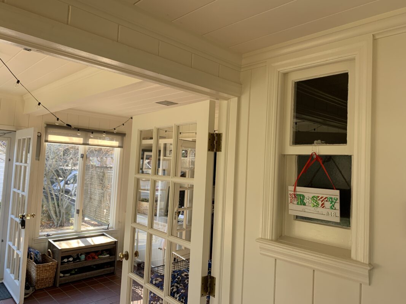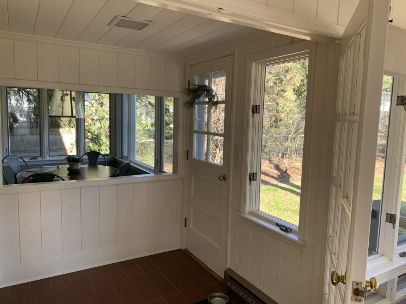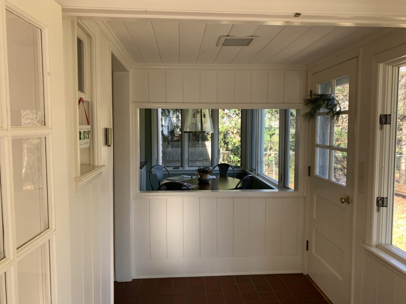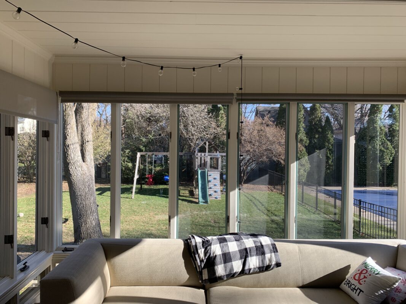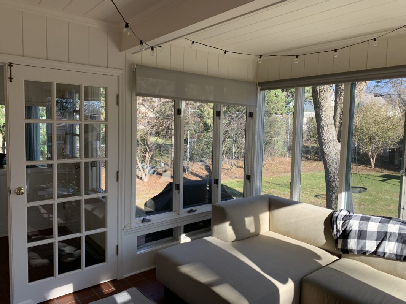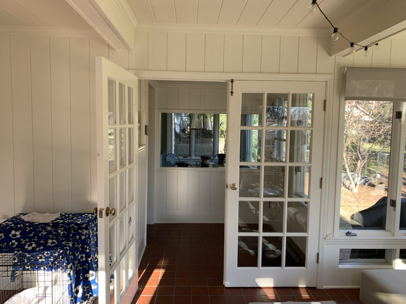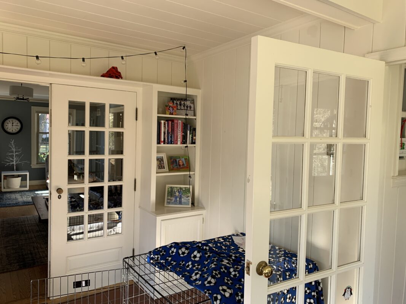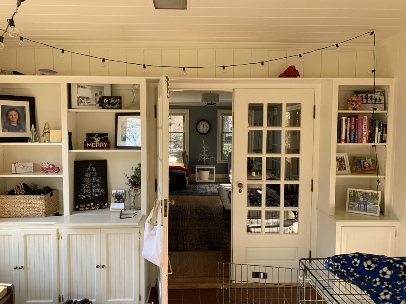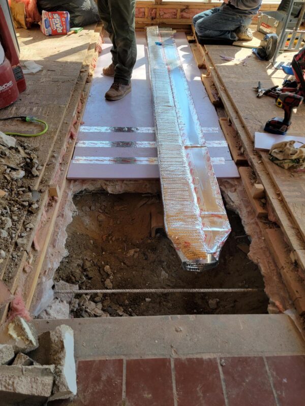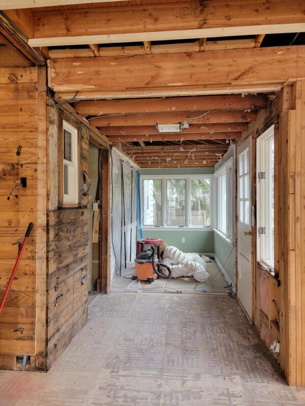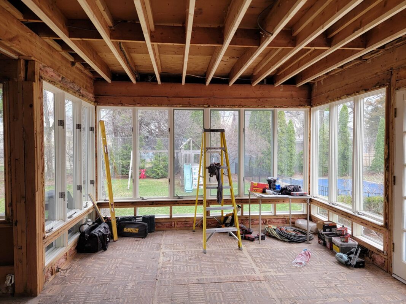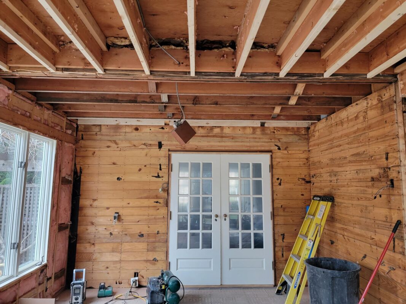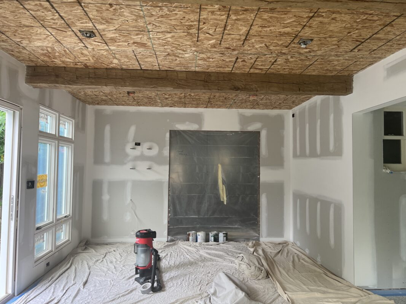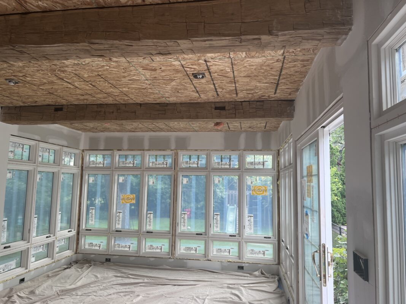Wauwatosa Transitional Sunroom
Project Overview
This 1934 Georgian Colonial is roughly 2400 square feet, with about 250 square feet of it being an addition that was built before this couple bought the home in the 2010’s. The addition was used as a sunroom, as it got warm sunlight all morning and afternoon. As this couple started remodeling other parts of their home, the sunroom addition quickly began to feel outdated. A major problem was that the sunroom didn’t have any forced air, so during fall and winter it was too cold to enjoy. The sunroom also felt closed off due to the doors and walls. This couple wanted a transitional remodel to make the space feel like it belonged in the home. With two children, they also wanted cubbies to keep jackets, backpacks, and shoes organized. Our solution was to open up this space and take out the doors and some of the wall, allowing anyone in the sunroom to be able to see into the family room or kitchen with ease.
Details
Type of Home: 1934 Georgian Colonial
Areas Remodeled: Sunroom
Project Size: Approximately 250 sq. ft.
Year Completed: 2022
Design Partner: Davis Design Studio
Features
Reclaimed Hand Hewn White Oak Beams
White Oak Ceiling
Porcelain Tile Flooring
Custom Cabinets With Walnut Wood Top
Before
The sunroom felt closed off due to the doors and walls. The wood paneling on the walls, outdated windows and tile, and double French doors made this room feel out of touch.
During
With no heat supply to the room, our trades needed to get under the floor to install vents. With the beams, the room took on more depth.
After
After a complete transformation, this sunroom became a three-season to a four-season room for this family to enjoy and create memories in year round.
