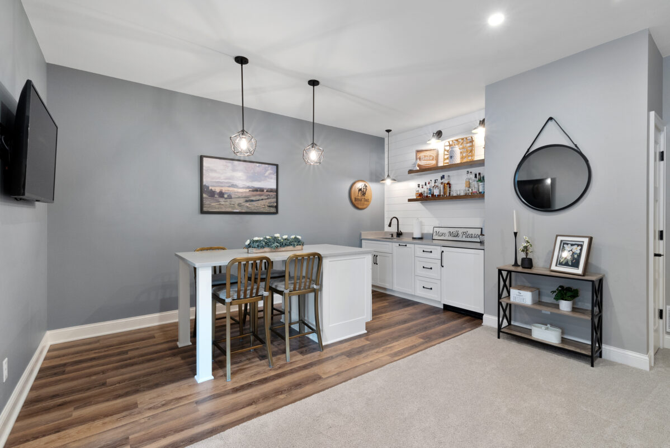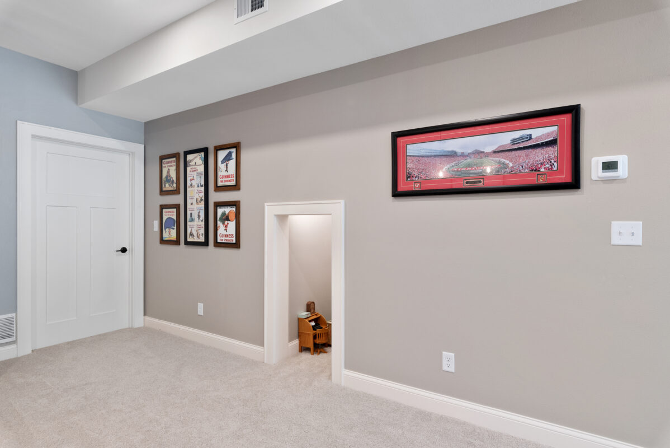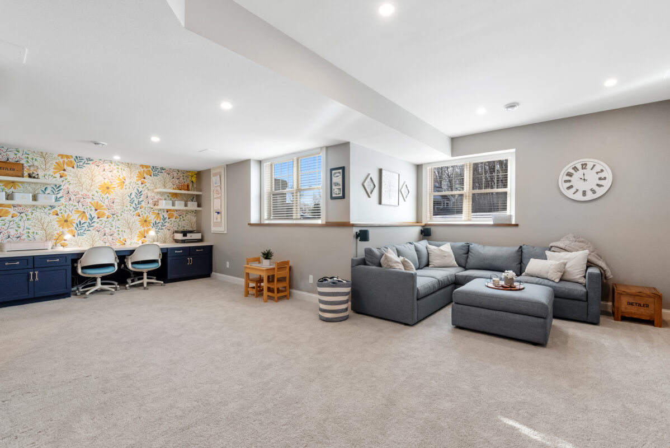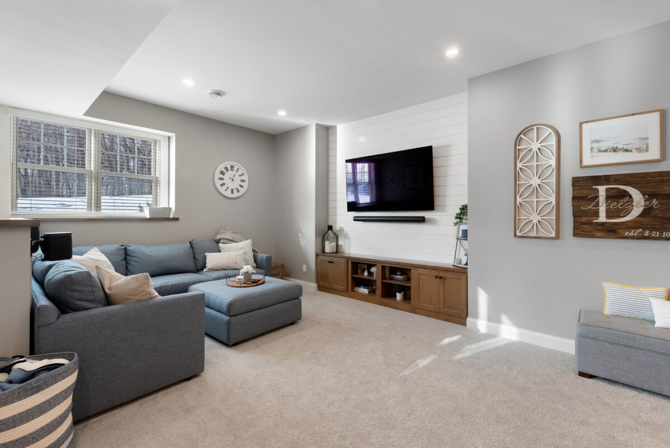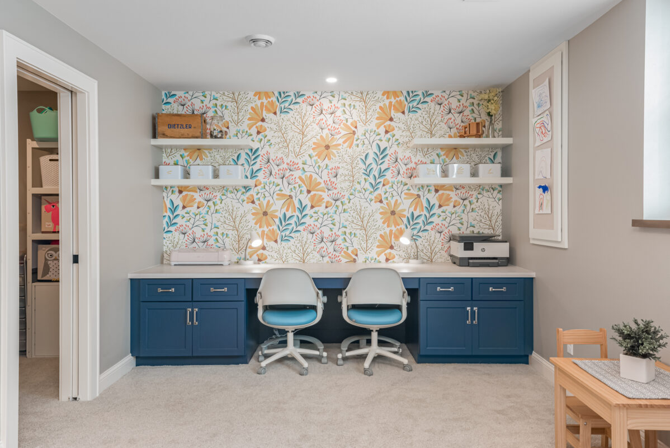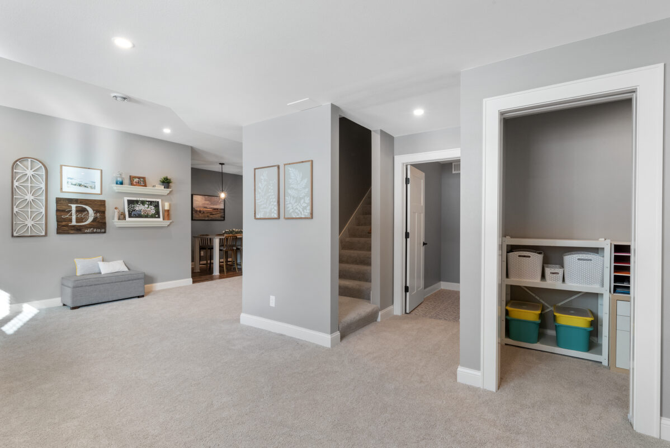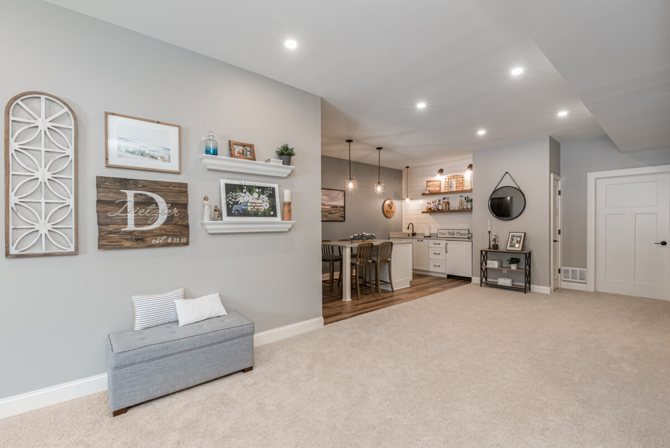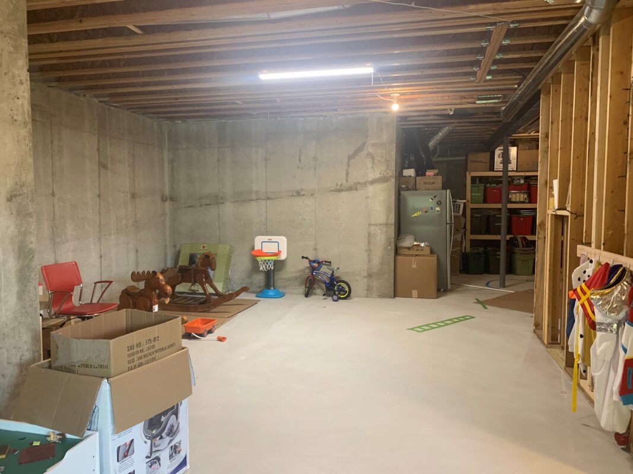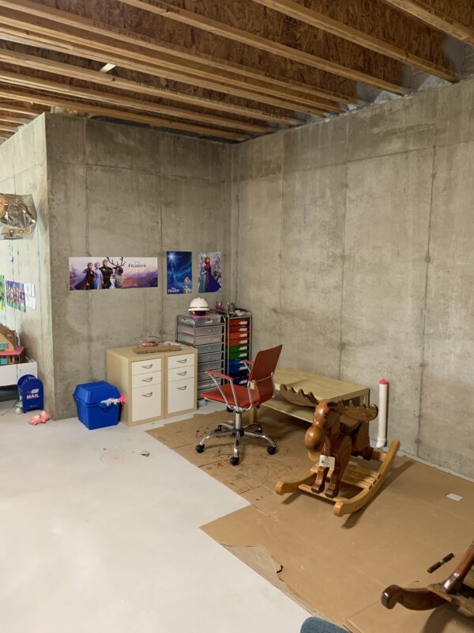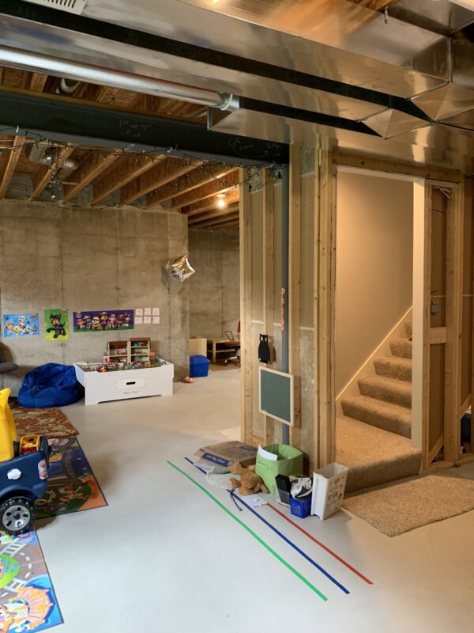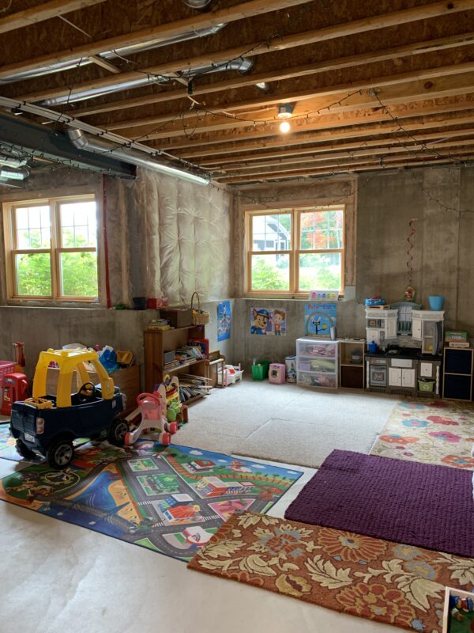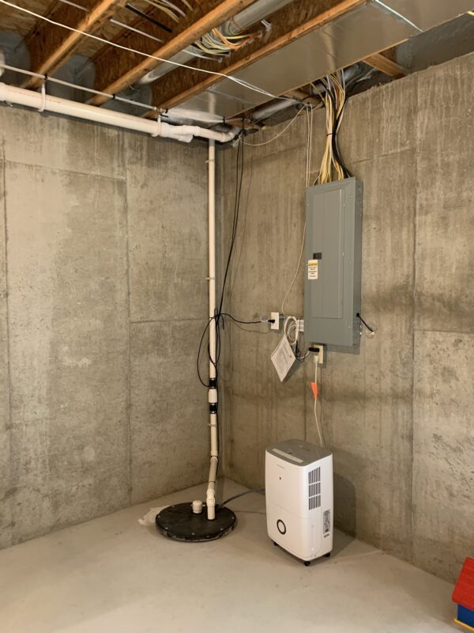Richfield Modern Lower Level
Project Overview
This couple wanted to create additional living space that could function well as their two young kids started to get older. They wanted additional workspace for the kids while also creating a designated play space. It was also important to create an additional Family Room with a Kitchenette for hosting movie nights or get togethers.
For this Lower-Level finish, we used the blank canvas to create the main spaces the family was looking for. We created a workspace with a built-in desk area for the Kids to grow into as they begin to bring home schoolwork. Tucked away in one of the cabinets is the sump pump that still allows for access if needed. Off the workspace is a closet with plenty of space to hide away toys when they are not in use. The Kitchenette has plenty of storage for movie snacks along with a small seating island with storage.
Details
Type of Home: 2016 Craftsman
Areas Remodeled: Lower Level
Project Size: approx. 775 sq. ft.
Year Completed: 2021
Features
Wet Bar
Under Stairs Playroom
Hidden Electrical Panel
Hidden Sump Pump
Built-In Entertainment Center
Before
The lower level was mostly used as a playroom for the children, while the back wall was used as storage.
After
Walls were added to separate the unfinished storage space and give some privacy where bins and tools could be stored. With such a large basement, a bathroom was added next to the closet and craft area. There are now dedicated zones that are easily recognizable.
