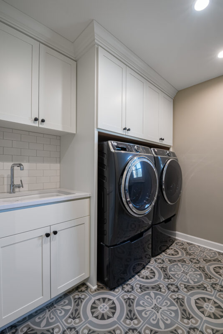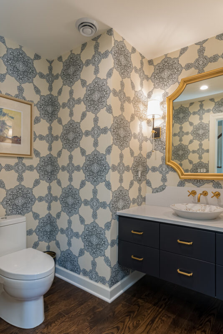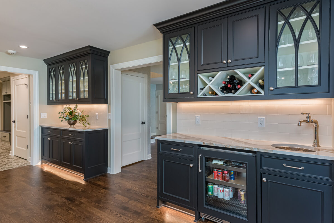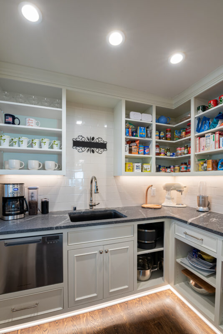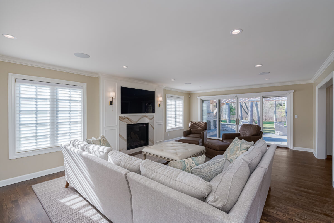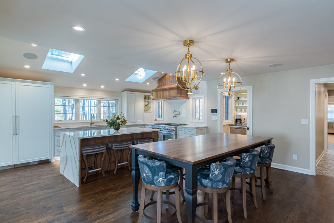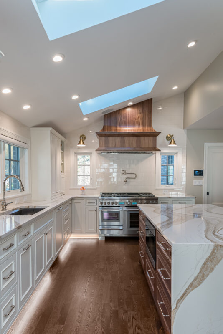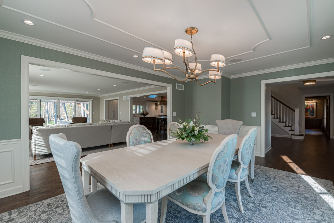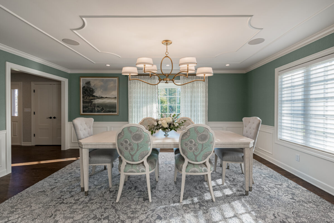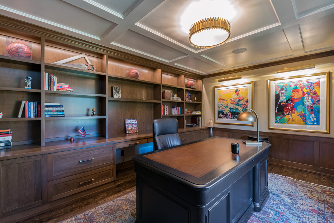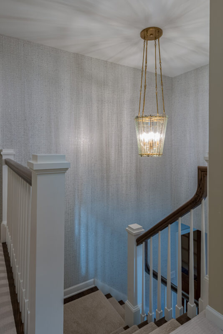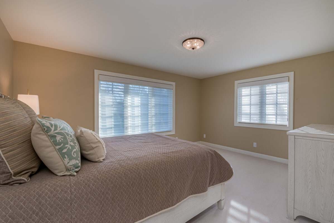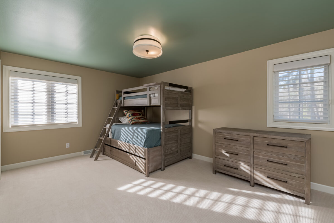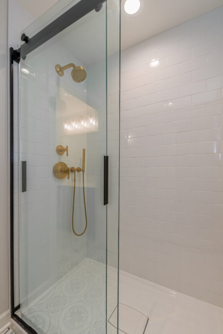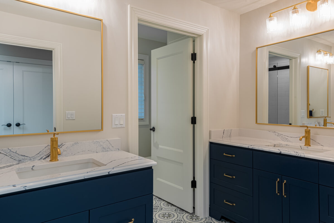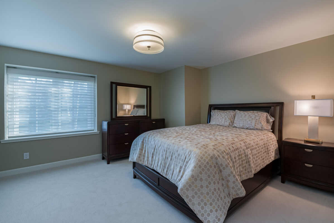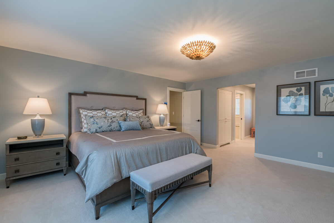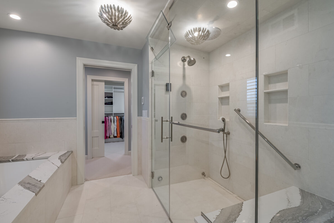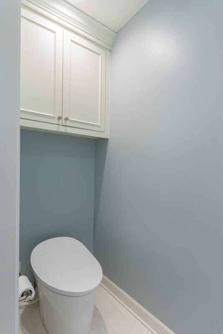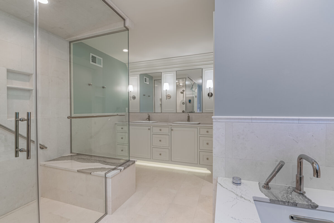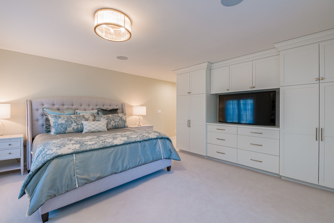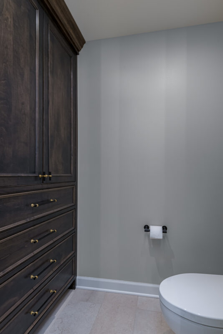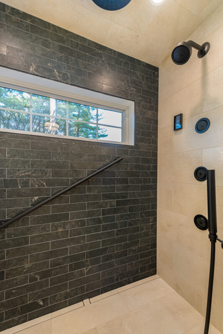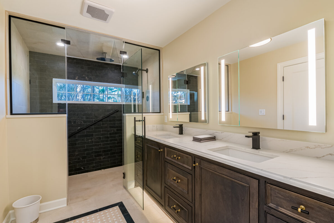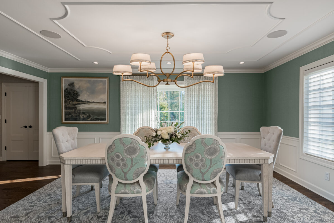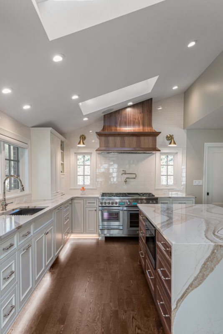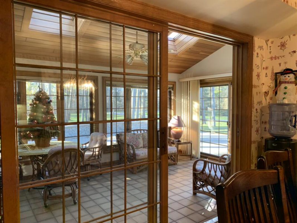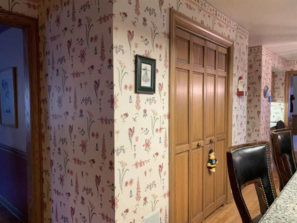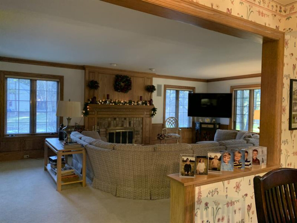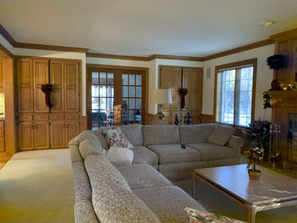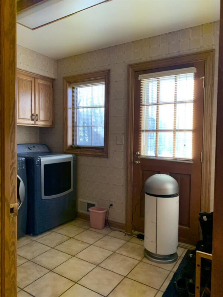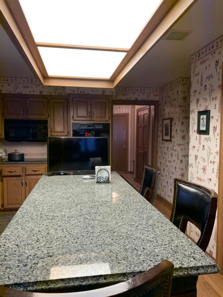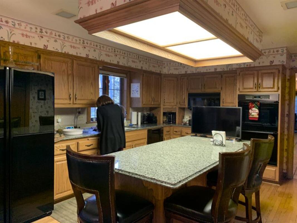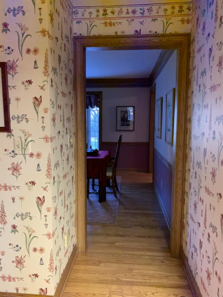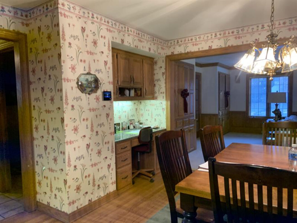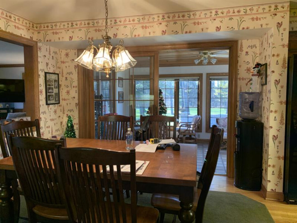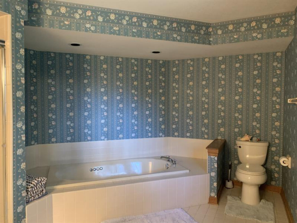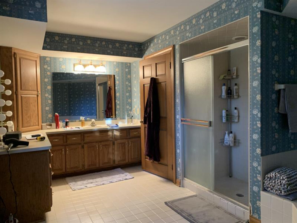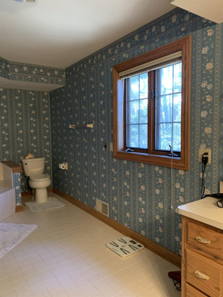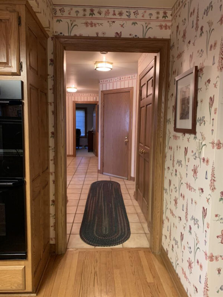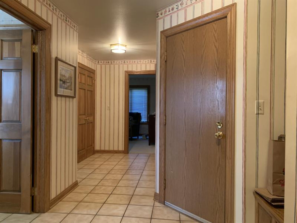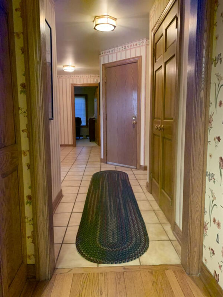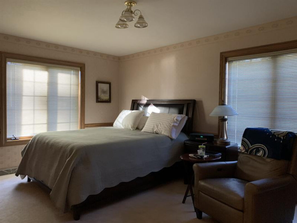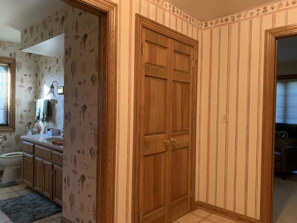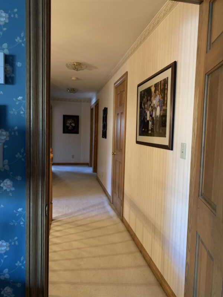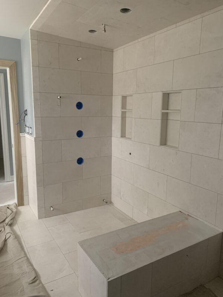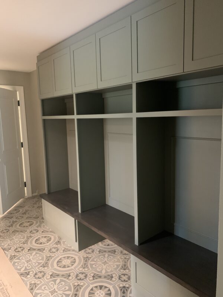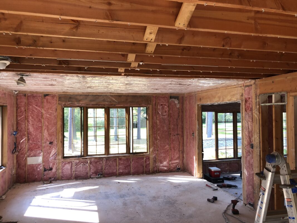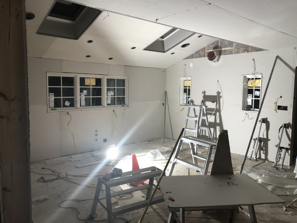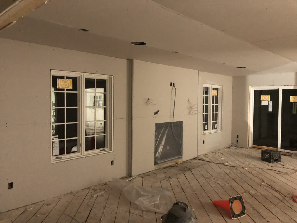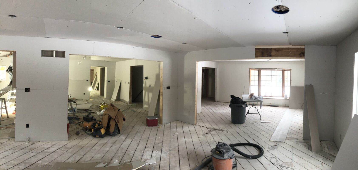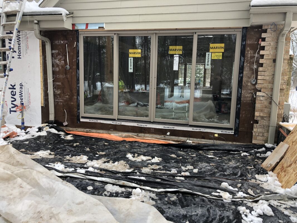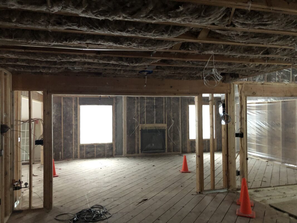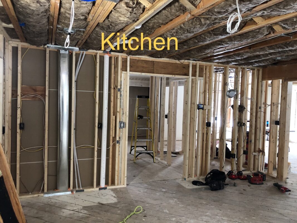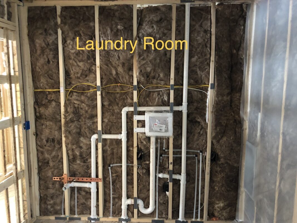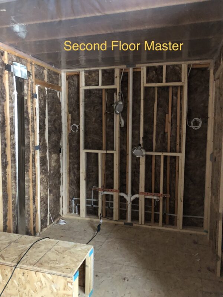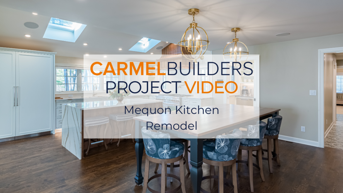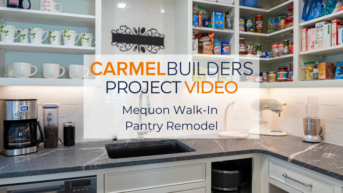Mequon Transitional Whole House Remodel
Project Overview
Our clients built this home 30 years ago, but after raising their family here, it was time for them to start preparing for the future and consider their solutions for aging in place. The project goal was to give the home a total transformation, and there wasn’t one inch of the home that wasn’t touched.
We substantially remodeled the first floor, moving the kitchen, laundry, dining room, and powder room to new locations, and a previously under-used sunroom was converted into additional kitchen space. A guest bedroom and bathroom were converted to a suite, allowing the owners to live fully on the first floor in the future, if desired. The second-floor remodel was primarily aesthetic, with exception of a re-design of the primary suite. The lower level was also fully updated, with the addition of a powder room and custom walnut bar, featuring a reclaimed and refinished mahogany top which had specific sentimental value to our client.
Finishes and fixtures throughout this home are of the highest quality and are intended to create an atmosphere of comfort and luxury throughout.
Details
Type of Home: Colonial
Areas Remodeled: Whole House
Project Size:
1st & 2nd Floor: 4179 sq. ft.
Lower Level: 1689 sq. ft.
Year Completed: 2021
Features
Kohler® Fixtures, Including Kohler® DTV System In Primary Suites
Steam Showers
All New Marvin® Ultimate Windows
Velux Skylights In Kitchen
Marvin® Patio Door
Cambria® Countertops
Custom Walnut Range Hood
Thermador® Kitchen Appliances
Walk-In "Second Kitchen" Pantry Space
Mix Of Cherry, Walnut, Birch, And Painted Custom Cabinets
Heated Tile Floors In Baths
Custom Bar In Lower Level
Wallpaper In Multiple Areas
New Gas Fireplace And Surround
Rebuilt Both Staircases
Upgraded Mechanical Systems
Coffered Ceilings In Office
Applied Molding Details In Dining Room
Custom Wardrobe Closet In First Floor Primary Suite
Epoxy Garage Floor
New Hardwood Flooring Throughout First Floor
Before
The home wasn’t very open. They have a large family so the space was there, it just needed to be reimagined. All the bedrooms were upstairs, as well as they didn’t have easy access to their backyard. The hallways were narrow and left areas feeling boxy.
During
The hallway was widened so that when you walked through the front door, you could see a beautiful view that went all the way to the back of the home. With the hallway widened, some rooms were shifted.
After
This whole house remodel has so much detailing throughout the home, as well as many luxury amenities. Between the woodwork, applied moldings, steam showers, and a one-of-a-kind custom walnut range hood, this home got the beautiful transformation the couple was looking for. The rooms in the home make sense, such as a first floor and second floor master suite, a casual and formal dining area, an office with built-ins to display precious memorabilia, and some cubbies sectioned off for their grandchildren to use during their visits.
