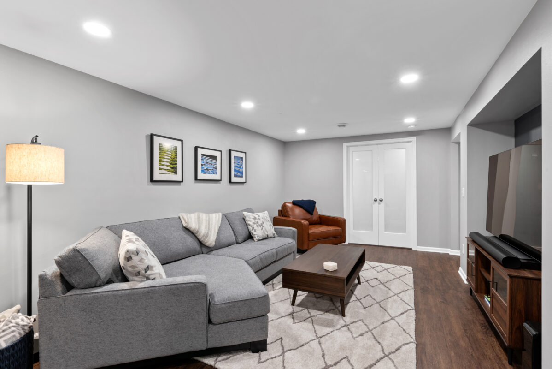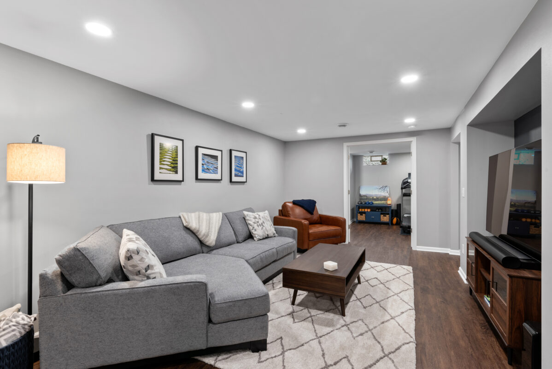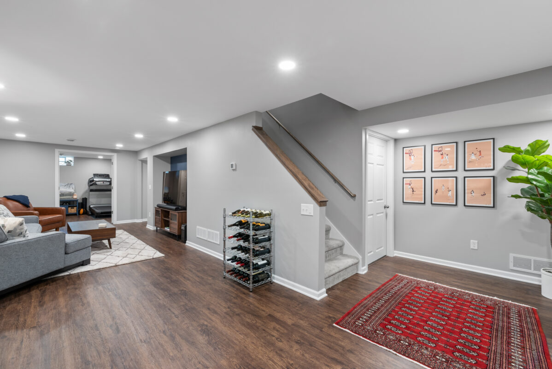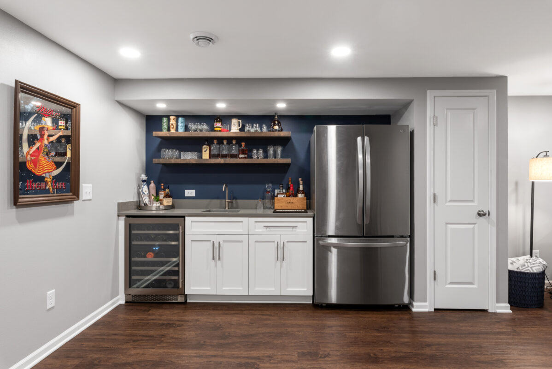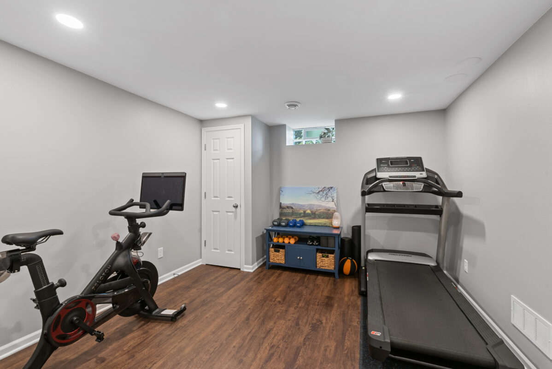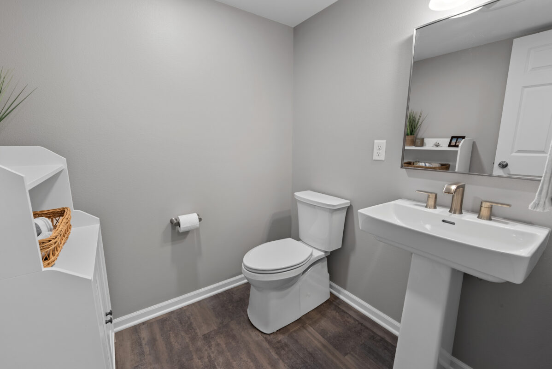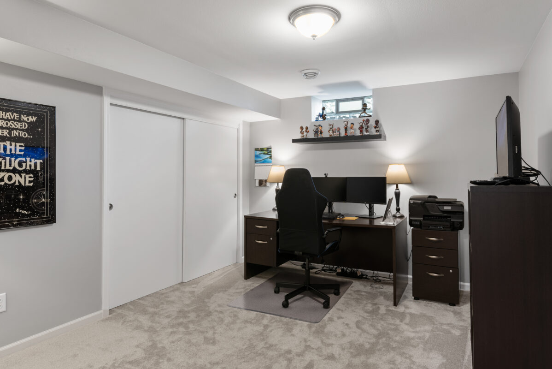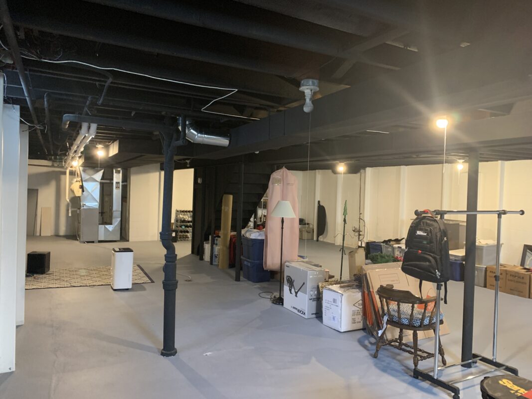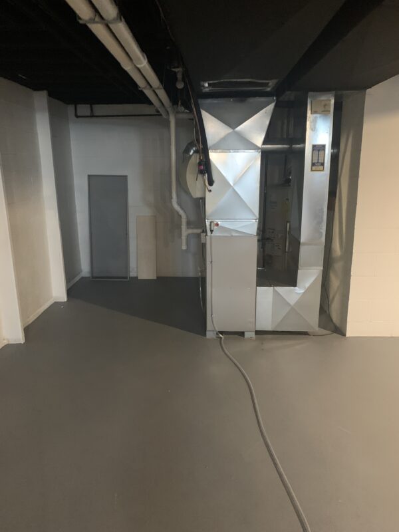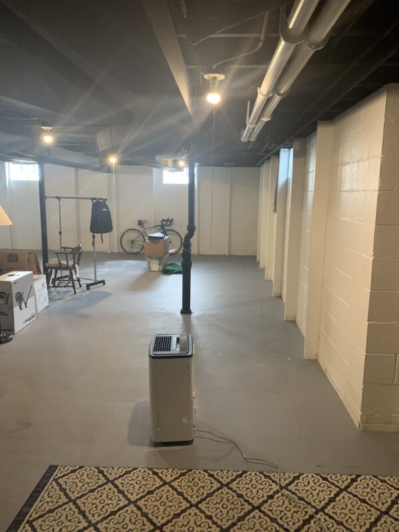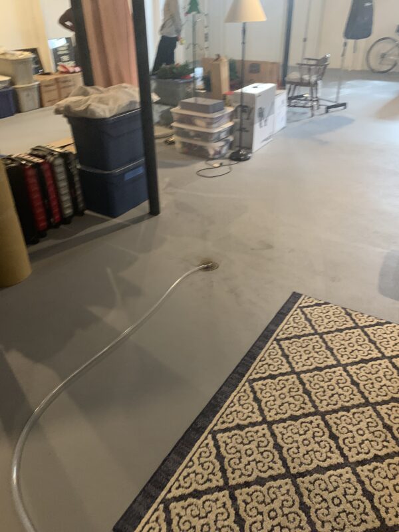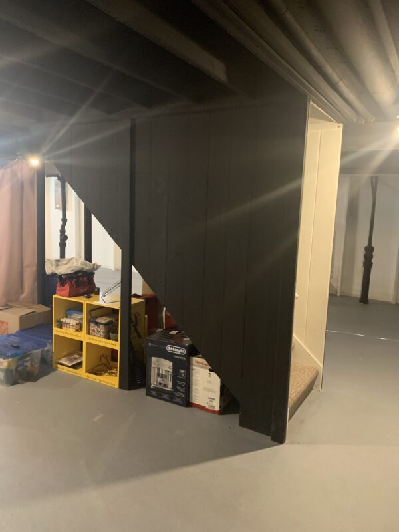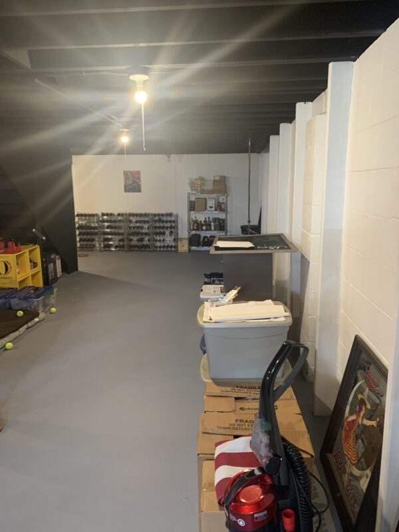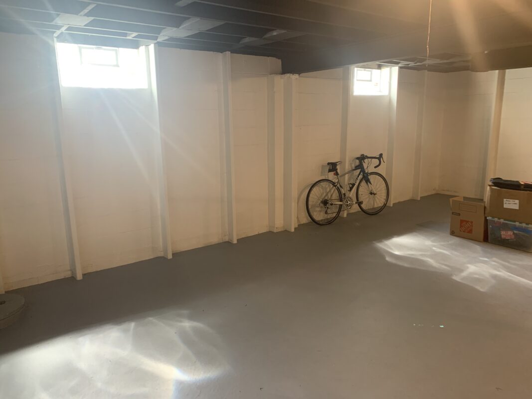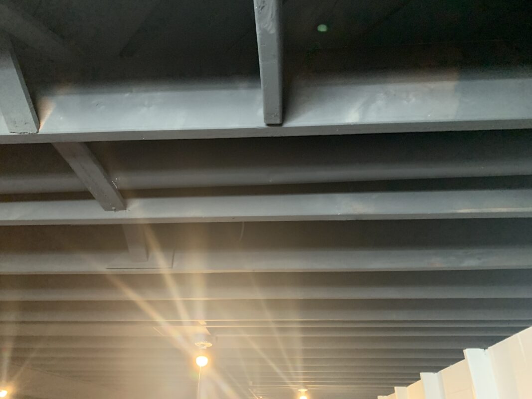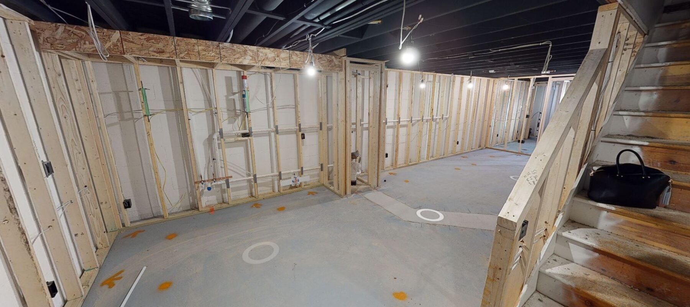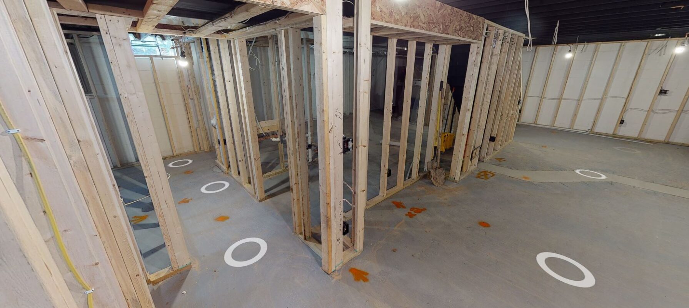Mequon Transitional Lower Level
Project Overview
This couple loved their ranch-style home that they recently purchased, but they knew instantly that they wanted to finish the lower level. They needed an open concept area for gathering with friends and family, but they also additional rooms to free up space upstairs.
Details
Type of Home: 1973 Ranch
Areas Remodeled: Lower Level
Project Size: approx. 825 sq. ft.
Year Completed: 2022
Features
Quartz Countertops
French Double Door
Wet Bar
Floating Shelves For Displaying
Intended TV Area on Stair Wall
Before
The lower level was unfinished and used as storage, but they didn’t need all this space for storage as they were new homeowners.
During
The walls were framed to keep an unfinished space to keep some of their storage space, but this layout also included two bedrooms, a powder room, and an entertainment area with a wet bar.
After
Now, the clients have a functional space that is being utilized in the best way possible, giving the clients both practical unfinished storage and comfortable finished space.
