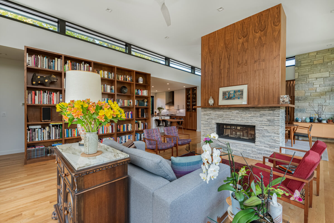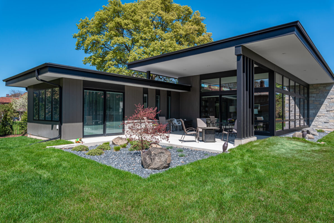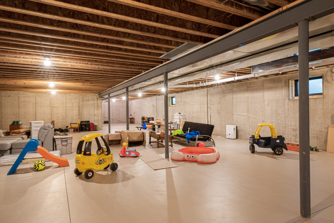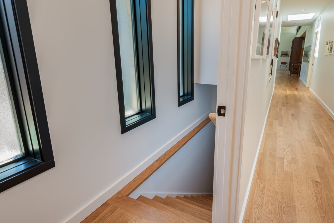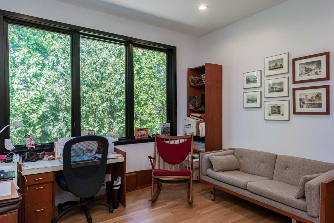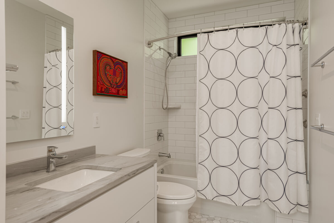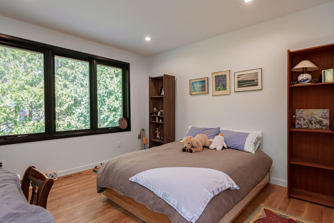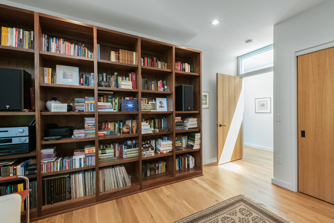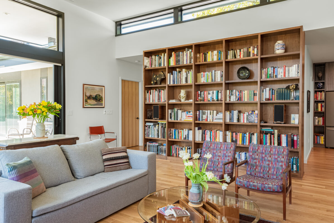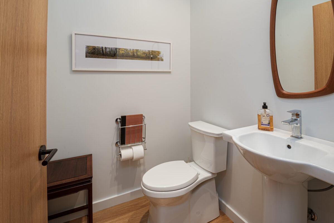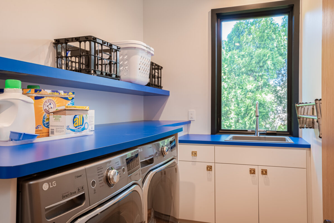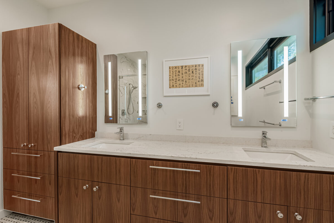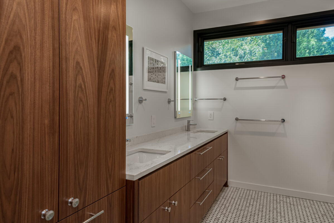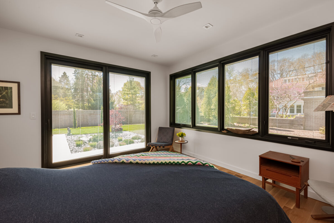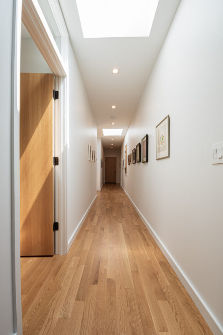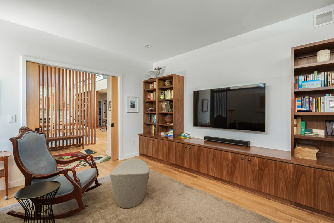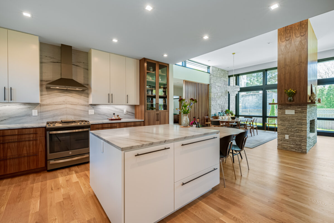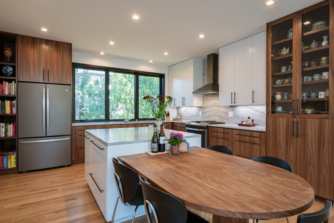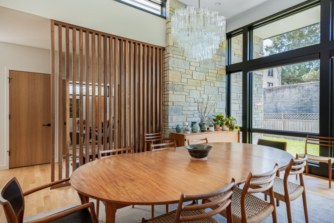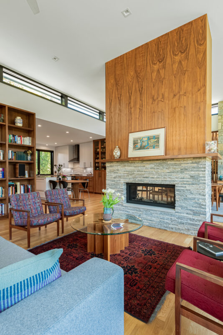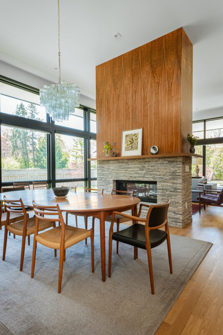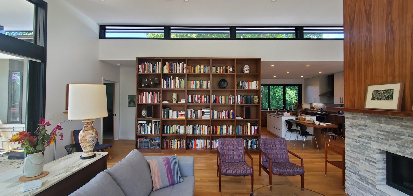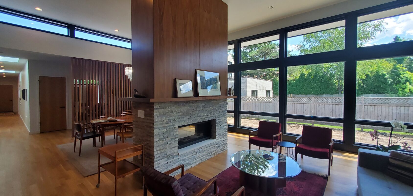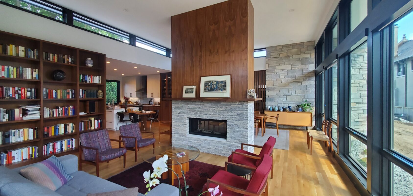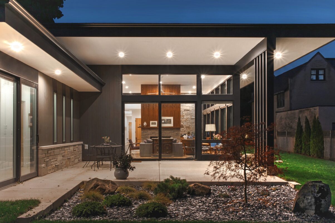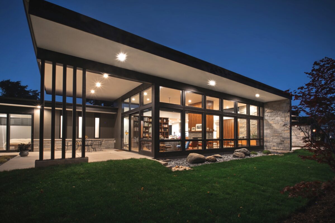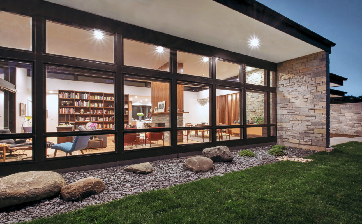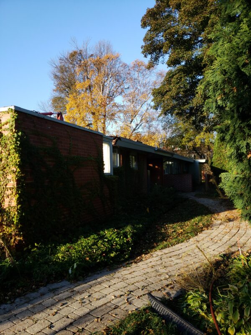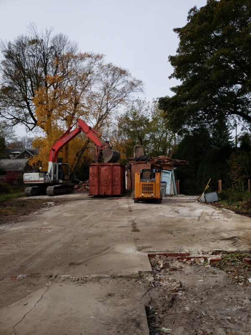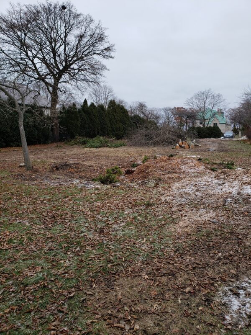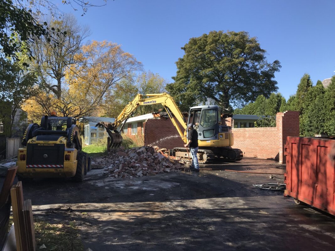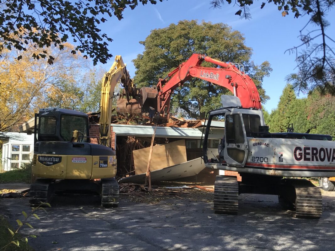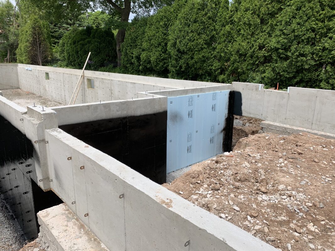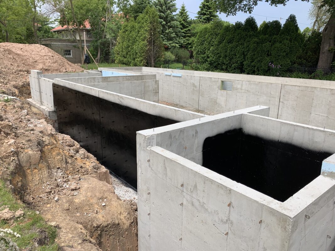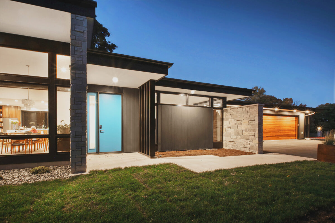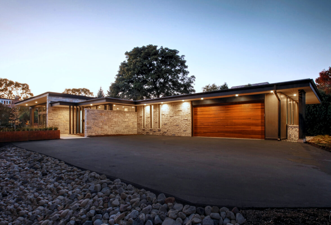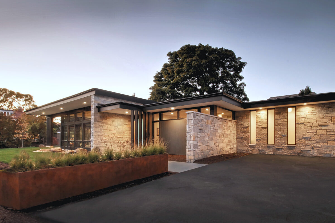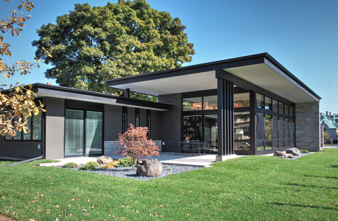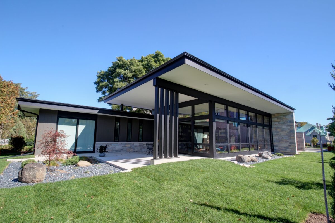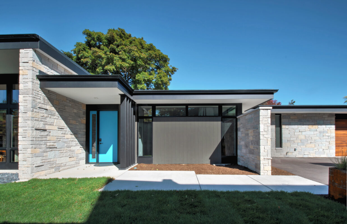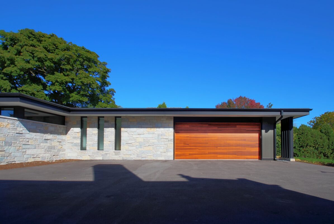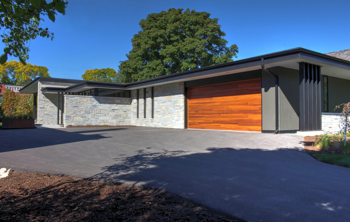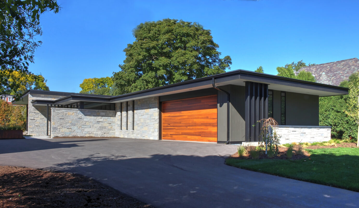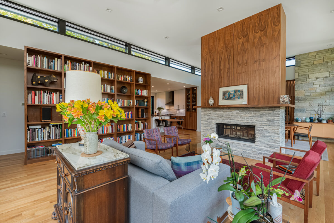Lake Drive Mid-Century Modern New Home
Project Overview
This new home build began with a remodel in mind. Our clients purchased a mid-century home with the goal of fully remodeling it into a mid-century masterpiece. Unfortunately, we quickly discovered that the existing home had significant foundation and mechanical issues that made remodeling unfeasible. The decision was made to tear down the structure and build a new mid-century modern home in its place.
We partnered with Justin Racinowski Design, LLC, one of Milwaukee’s pre-eminent Mid-Century Design experts to create a home that was beautiful and extremely functional. This home is completely barrier free, with no steps at any point on the first floor. The home features a bright and inviting great room area with double sided fireplace, stunning clerestory, and a custom walnut slat wall to define the entry space from the dining room.
The home features custom walnut cabinetry throughout, white oak flooring, and beautiful fixtures and finishes. It is truly a Mid Century Modern masterpiece!
Details
Type of Home: 2019 Mid-Century Modern
Areas Remodeled: Whole House
Project Size:
Home: approx. 3000 sq. ft.
Garage: approx. 600 sq. ft.
Year Completed: 2020
Partner: Wandsnider Landscape
Features
White Oak Flooring
Marble and Quartz Countertops
Barrier-Free Home
Grain-Matched Walnut Cabinets
Custom Bookshelves
Pella® Windows
True Stone Exterior Façade
Custom Transoms At Interior Doors
Walnut Slat Wall
Double-Sided Stone Fireplace
Covered Patio
