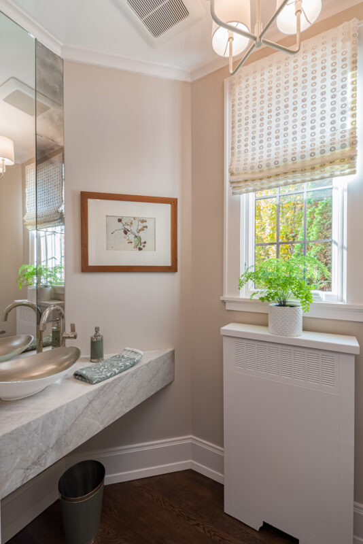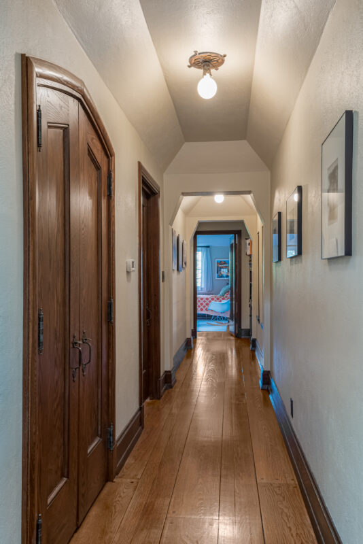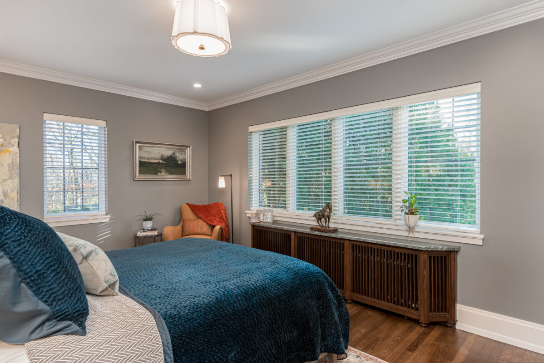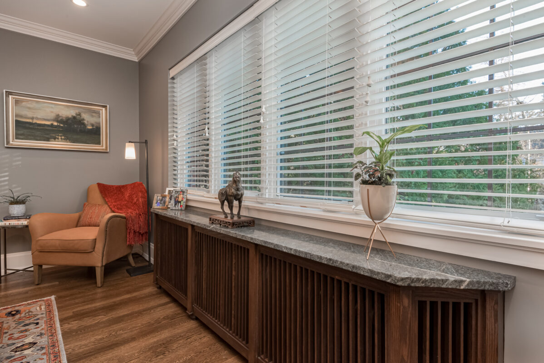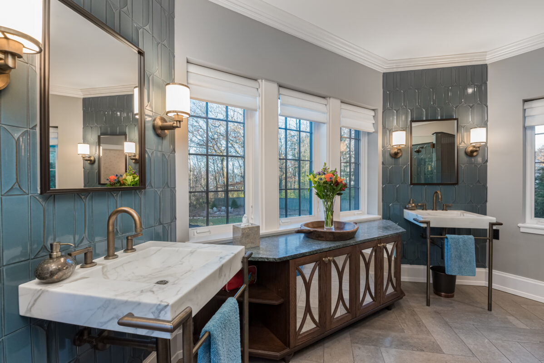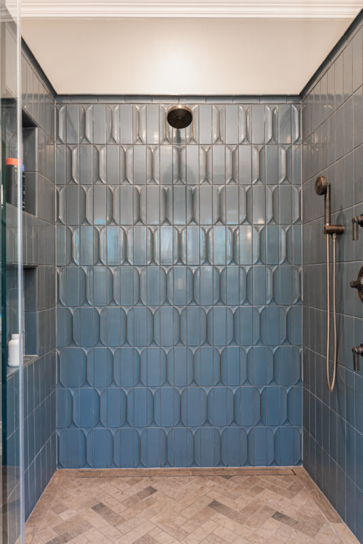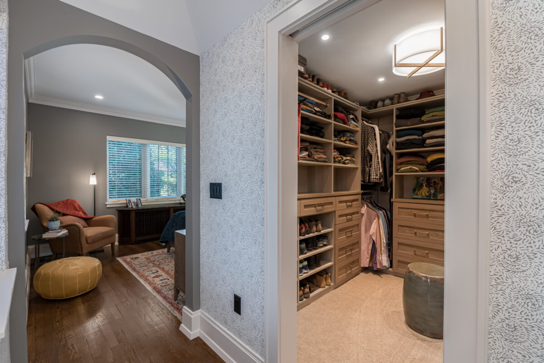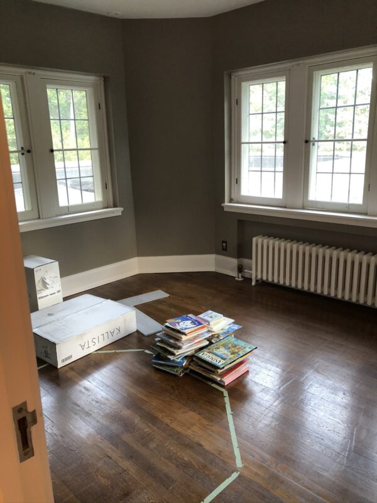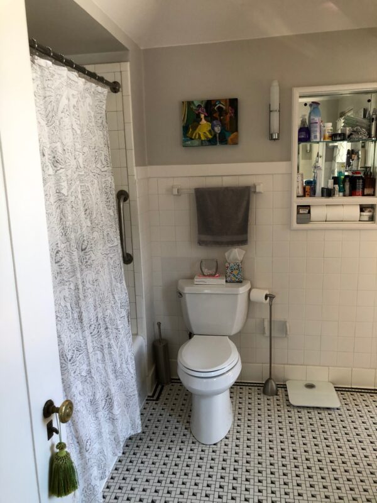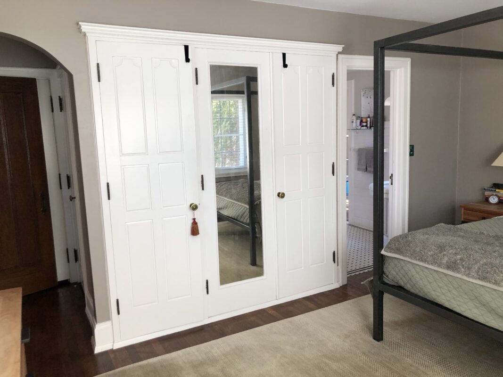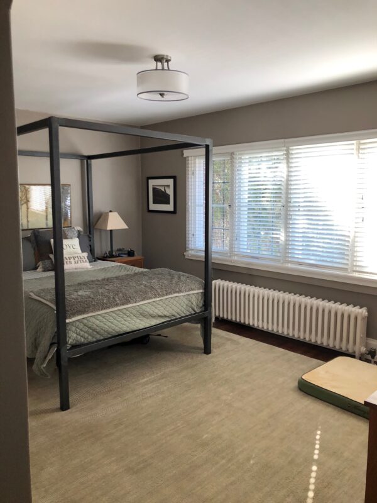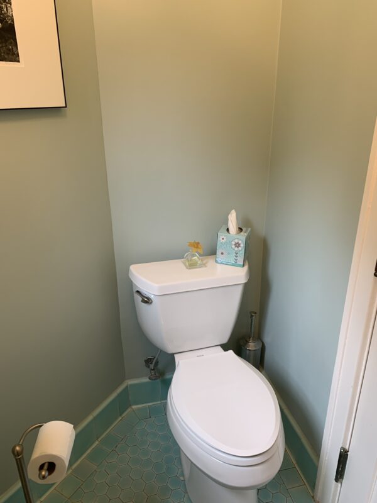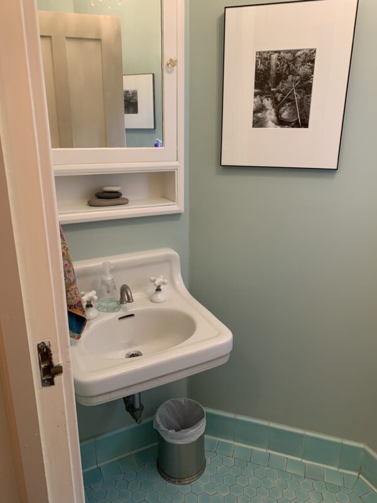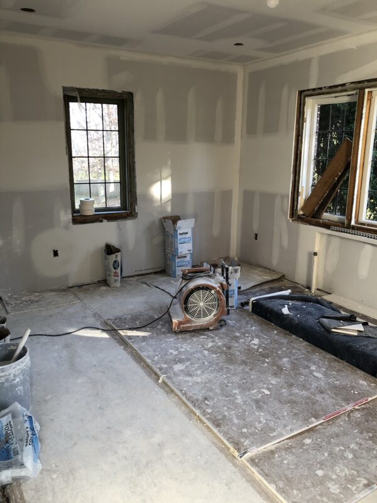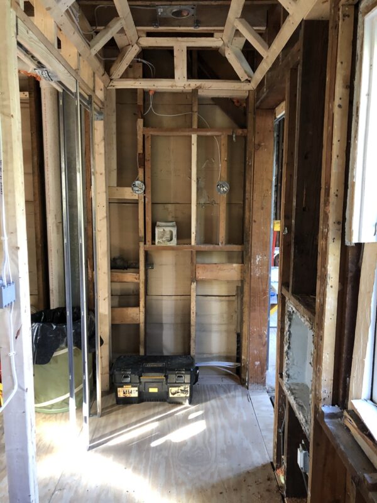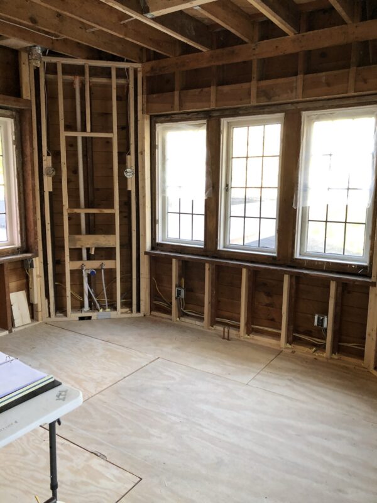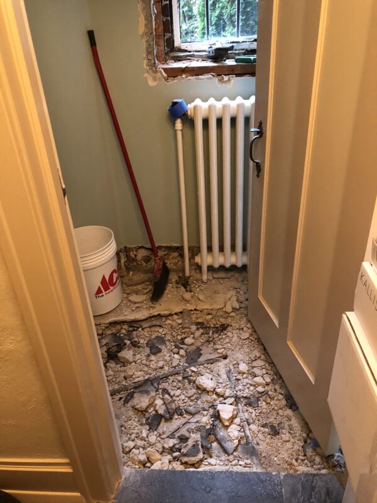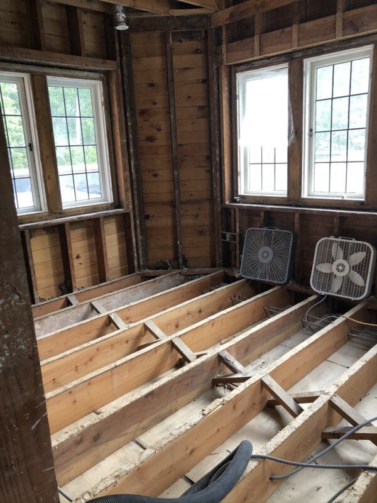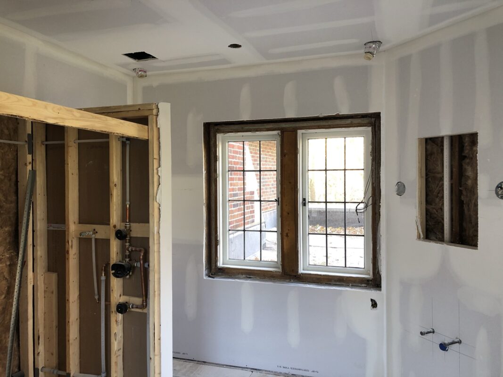Fox Point Traditional Master Suite & Powder Room
Project Overview
The layout in this 1920’s Tudor home wasn’t functional for how people are living 100 years later. Space wasn’t being utilized the best it could, and all of the features in the home were outdated. Our goal was to take this Master Suite and reimagine it, giving the couple the space they needed and to have it make sense.
Details
Type of Home: 1920's Tudor
Areas Remodeled: Master Suite and Powder Room
Project Size:
Master Suite: approx. 400 sq. ft.
Powder Room: approx. 20 sq. ft.
Design Partner: Davis Design Studio
Year Completed: 2021
Features
Herringbone Tile
Console Tables
Wall Sconces
Crown Molding
Before
The layout of the Master Suite wasn’t ideal, with limited closet space and a room off of the bathroom that didn’t get well utilized.
During
The additional room was turned into the space for the Master Bathroom, and the space were it previously was was turned into a walk-in closet.
After
The Master Suite layout makes sense, with enough space and functionality in the walk-in closet and bathroom so two people can get ready in the morning. The Powder Room on the first floor got a complete transformation.
