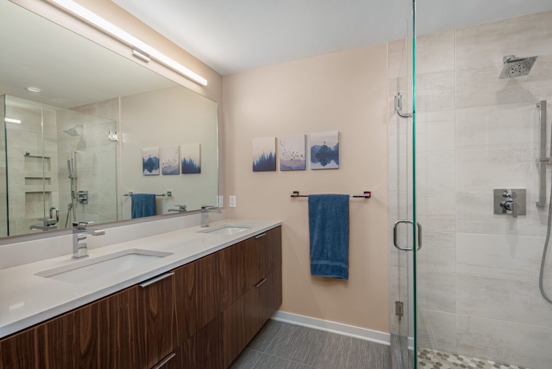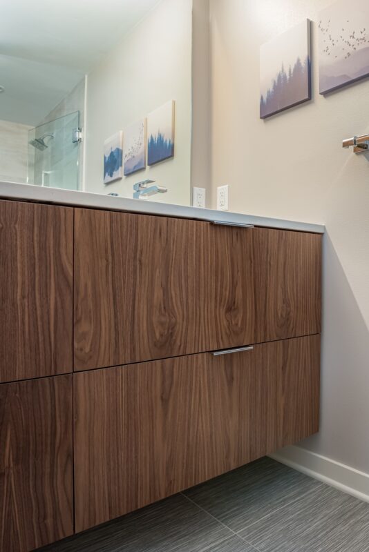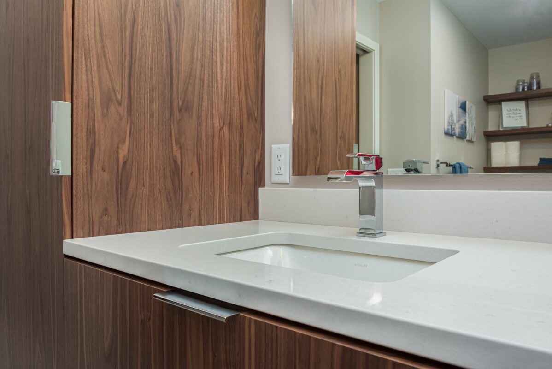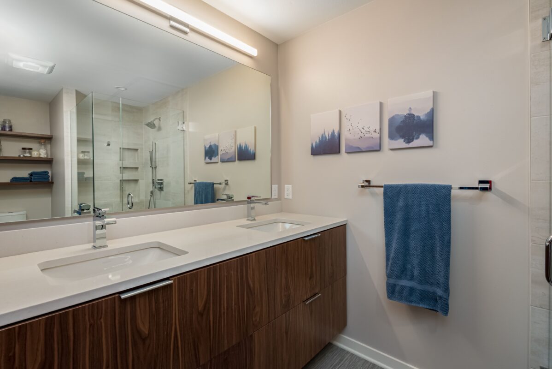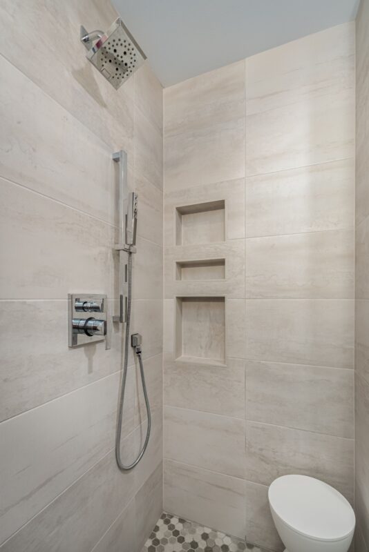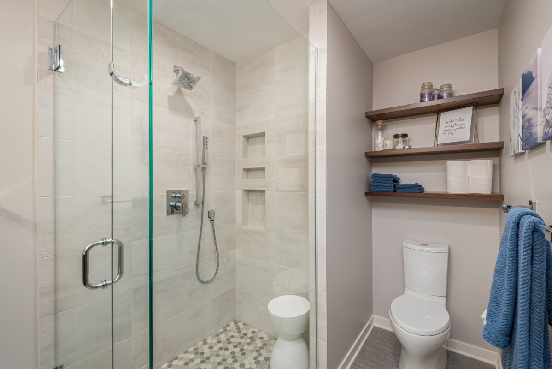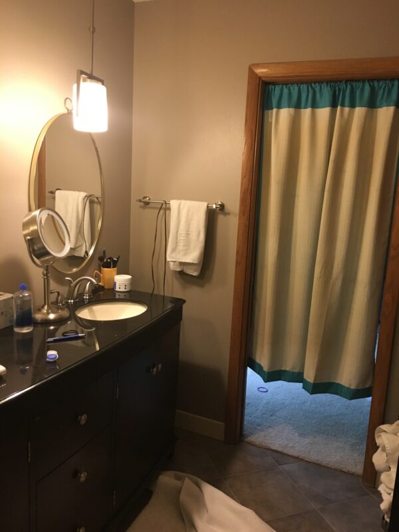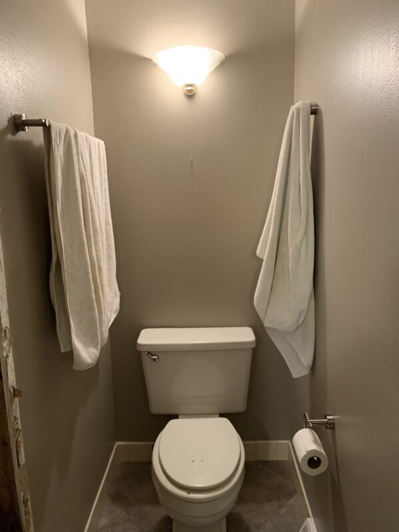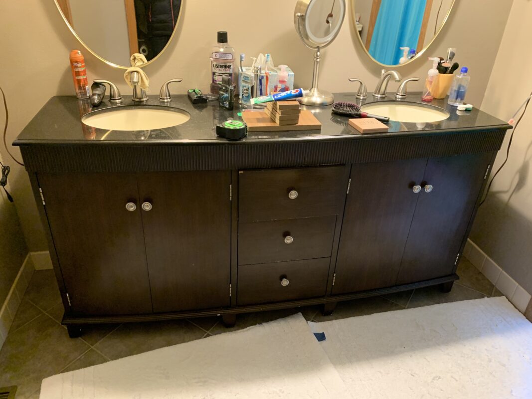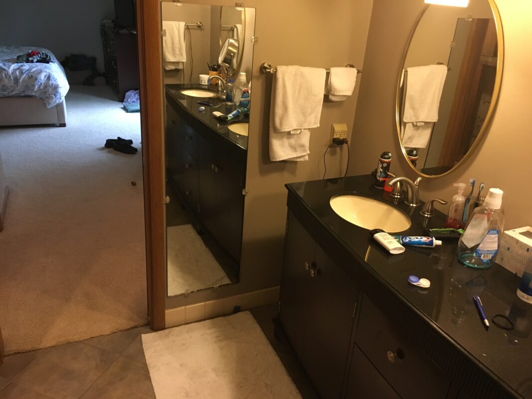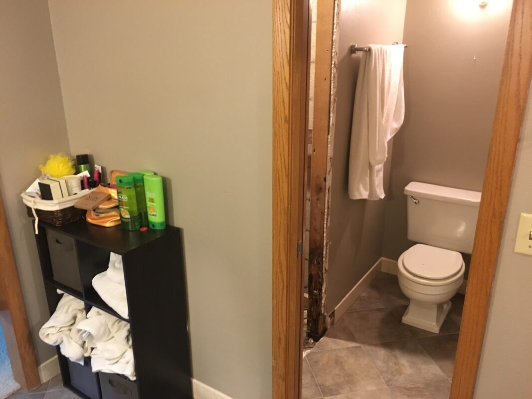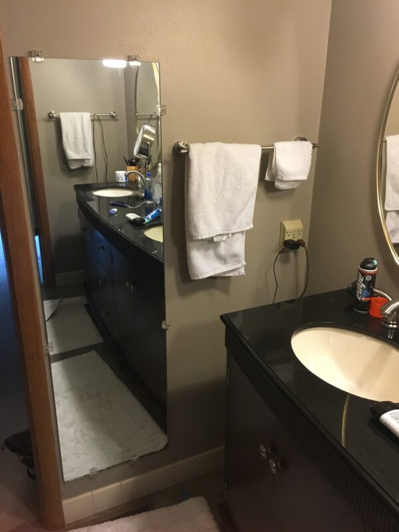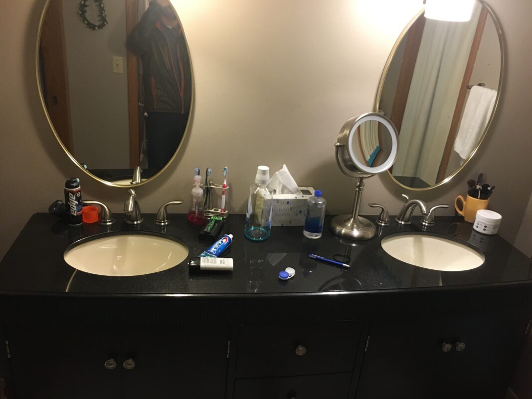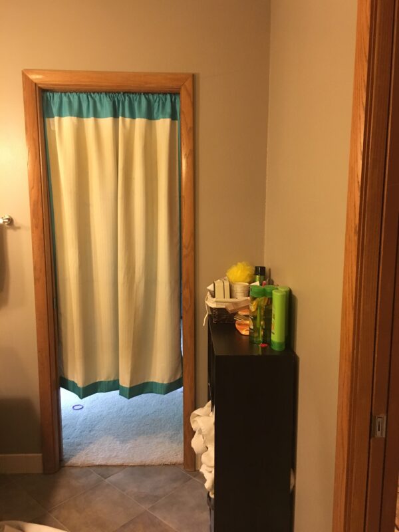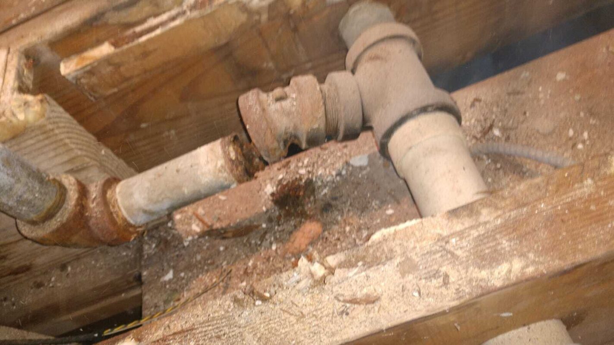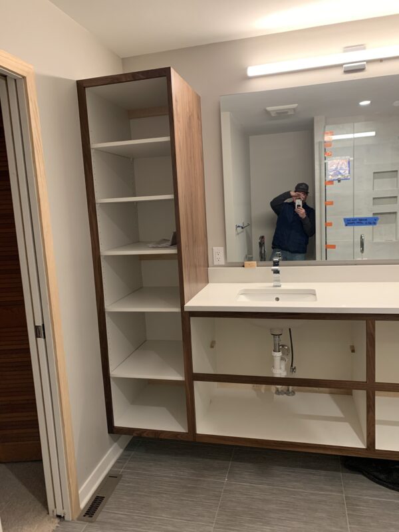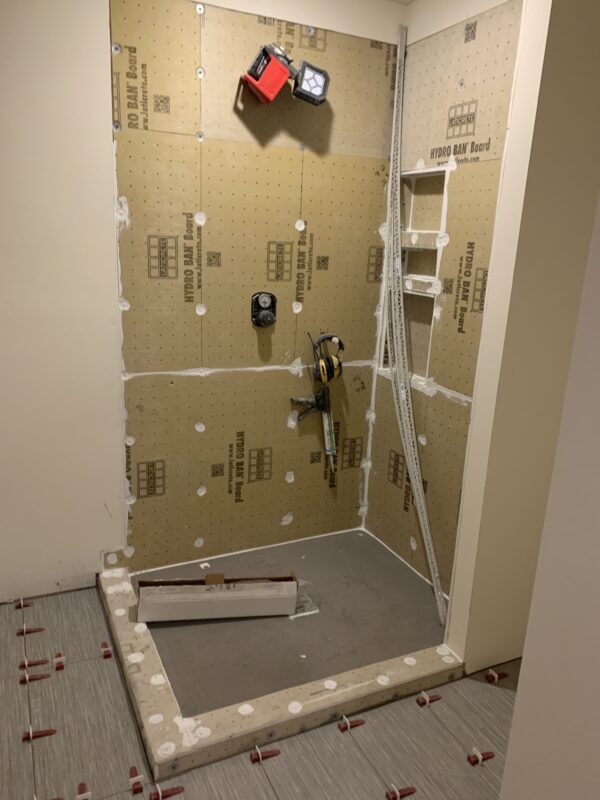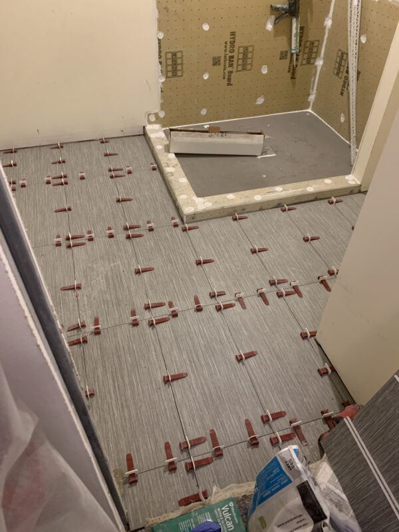Elm Grove Mid-Century Modern Master Bathroom
Project Overview
This was the second project we completed for these clients, after renovating the lower level a few years earlier. Their bedroom shared a bathroom with an adjacent bedroom, and our clients wished to convert this “Jack and Jill” Bath into their own Primary Bath – a place where Mom and Dad could get ready and have a little bit of solitude before (or after) a busy day.
We closed off the second door and kept all fixtures in the same basic location. The new space features a large floating vanity and walk-in shower.
Details
Type of Home: 1960's Ranch
Areas Remodeled: Master Bathroom
Project Size: Approximately 74 sq. ft.
Year Completed: 2020
Features
Floating Walnut Cabinets
Floating Mirror
All New Plumbing And Electrical
Custom Walnut Shelves At Toilet
Before
The door to the East bedroom was removed, along with knocking down the wall between the toilet and the shower. With the wall knocked down, the shower was able to be expanded.
During
Designs were planned around the existing chimney, due to the expense to eliminate it.
After
This bathroom remodel gave the master suite privacy, and an update that was long overdue. Life was brought back into this master suite.
